Villa MM’s timber-grille facade echoes
Double-height lengths of unevenly spaced timber have been added to the side of this Swiss house by Feliz Architects, alluding to the shapes of nearby trees and screeПing the interiors from harsh sunlight (+ slideshow).
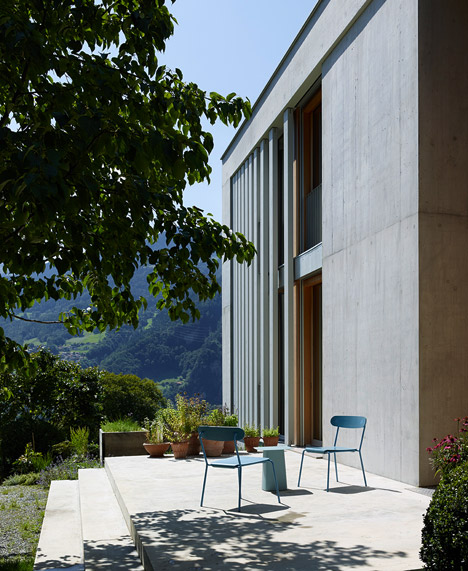
Swiss studio Feliz Architects designed Villa MM for a couple on a site surrounded by vineyards and mountains in the country’s Grisons region.
«The owners wanted a house that is embedded harmoniously into the landscape, and also stands out through its interior qualities,» architect Felix Held told Dezeen.
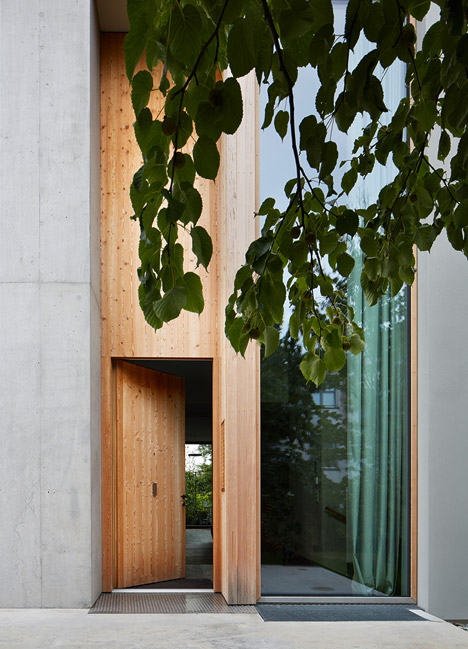
The tall timber boards were added to mirror the vertical quality of the surrounding landscape and emphasise the height of the rectangular building.
«The two-storey-high lamellas blend with the rows of trees from the adjacent vineyards, forming a key element in the integration of the building,» said Held.
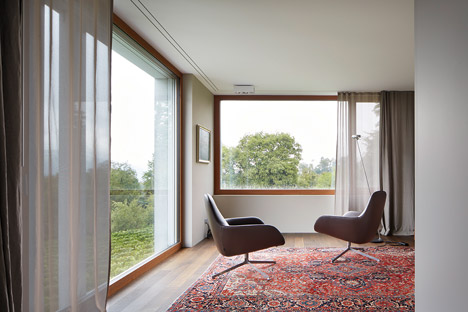
The timber boards were painted grey to match the concrete, which was chosen as the main construction material because of its local availability, and was poured on site in slabs.
Douglas fir was added to some sections of the exterior, including the garage door and entrance, to contrast with the concrete.
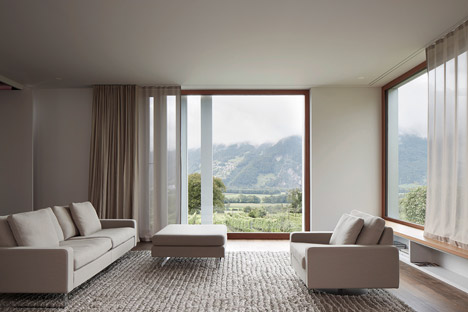
«The idea was to have a distinguished facade with a furniture-like quality for the main entrance,» said Held.
«The timber is untreated and will turn more grey over time, which is common in the Pre-Alps area,» he added.
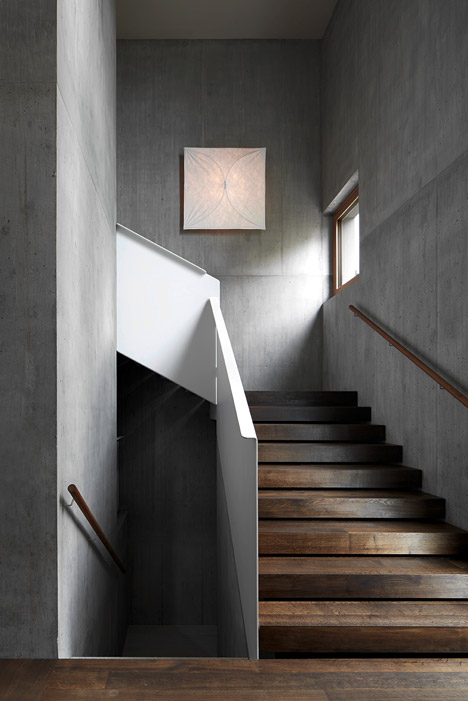
The three-storey house has a garage, laundry and storage on the lower-ground floor, a TV room, living room, diПing room, kitchen and guest bedroom on the upper-ground floor, and an office, library, master bedroom and master bathroom on the top floor.
Concrete was left exposed around the circulation areas in the centre of the house to give it a sense of weight and solidity.
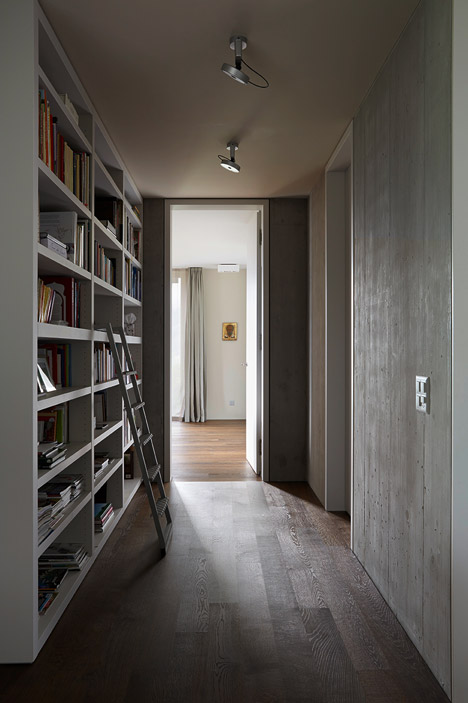
«We wanted to create a strong first impression for the house. The cast concrete walls of the entrance hall have a certain roughness,» said Held.
This is contrasted by a thin white metal balustrade on the stairs, as well as by timber flooring and joinery throughout the house.
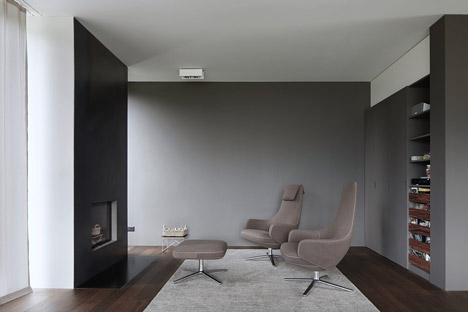
«It was very important to balance the concrete inside with warmer, more tactile timber,» said Held.
«The concrete works well for the more public areas such as the stairs because it creates an impression of support and stability, while the living areas are designed as alcove-like spaces for a warmer, more relaxing atmosphere.»
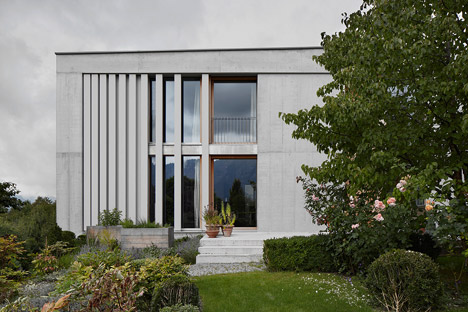
The living room has windows that are 3.5 metres wide and three metres tall, and has a shelving unit built along one that doubles as a seating ledge to allow residents to enjoy the view.
A separate section of the living area features a fireplace and grey walls to create a more enclosed atmosphere.
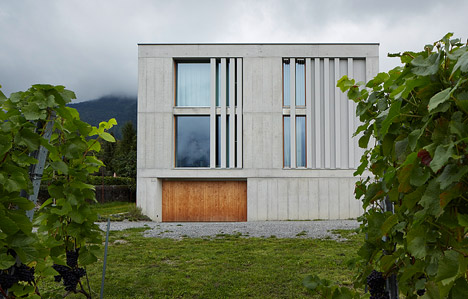
«The darker walls match the dark oak floor, and glimpses of rosewood pick up on the colour of the flames from the fireplace,» said Held.
Photography is by Ralph Feiner .